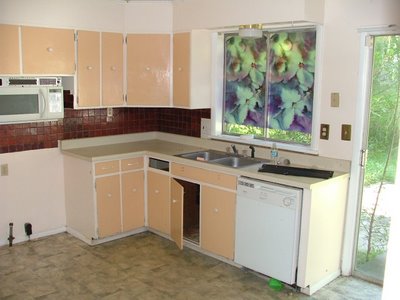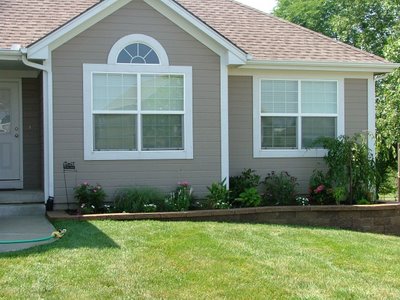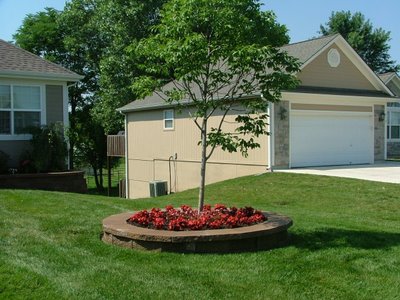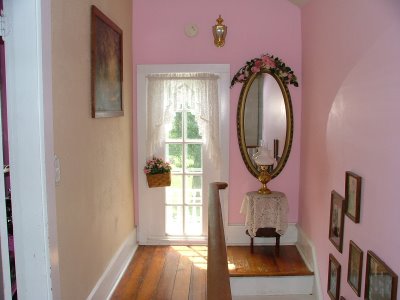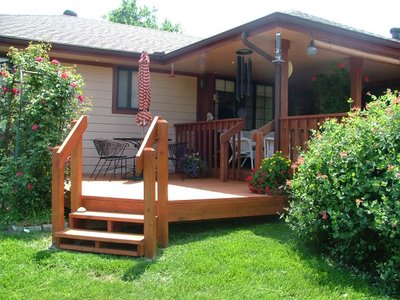
Here a 10’x16′ deck that was added to an existing deck. The homeowner needed a little more room for the grill, a table and some chairs. This has a 2″x8″ cca floor joists on 16″ centers with a double rim joist. The decking is 2″x6″s. It was stained a redwood color.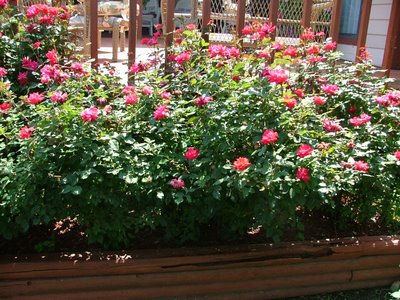
In an existing flower bed, these double knockout roses were added. Knockout roses are a must have in your landscape. They are very low maintenance, and they yield flowers all of the summer right up to the first frost.
Kitchen Update
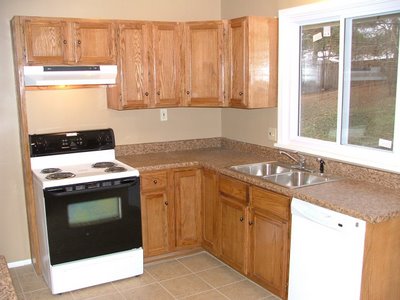
Everything here can be purchased at home depot. The cabinets are oak and you can stain them every how you want. They come individually. Just decide what sizes you need and screw them together. (Screw the backs into the wall, shim up the front to make it level, and put a short screw into the next cabinet. I usually take one of the hinge screws out, drill it deeper, than add a bigger screw.) Here minwax oak stain and a high gloss poly urethane was used. The counter top comes pre-cut with 45 degree cuts. I have found it the easiest to cut them for length by cutting on the back side of the tops (be sure to put masking tape on it to help avoid chipping). The end strips on the counter top are a pain, but I have found if you use liquid nails and clamp it, that works really well. Measure out you kitchen sink, mask it off, and cut it out with your saw. On your door hardware, make a jig, so the handles are all in the same spot. Minimal sheet rock work was done, the ceiling had to be retextured, and everything was painted. Finally,12″x12″ tile and new appliances were installed.
Posted in Uncategorized
Summer Landscape
Here we have a summer only landscape. Downspouts were ran under ground to the side of the house with pop up emitters. This wall was added and dirt was filled into it.
The top cap is about 12″ wide (Your skate boarder would love it). A maiden fountain grass, two pink knock out roses, dianthus, and peppered about with a flat of white pansies to add contrast.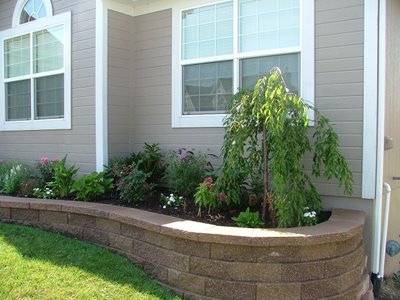
The end had a weeping cherry tree installed.
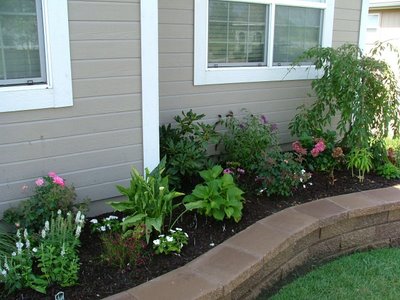
I had transplanted several of these plants, so I’m not sure the names of some. In the back middle is a rhododendron, next to it is a butterfly bush, and there was several lily type plants.
Posted in Uncategorized
Bath Rehab
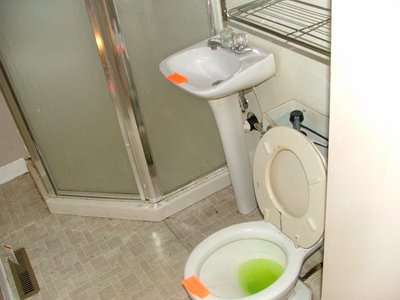
This is a before and after picture of a house that I rehabed. As you can see, this master bath is to gross to use (it was taken with a good camera, so the picture is better than it really was.). My guys were hating me on this one, when they had to hug the toilet to carry it out.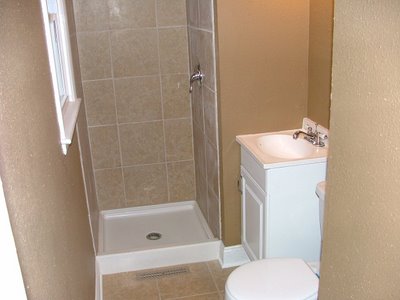
Didn’t really do nothing fancy. The shower was moved back against the wall to accommodate a 32″x32″ shower. The pedestal sink was removed and replaced with this 2′ base cabinet with an inexpensive top and a moen faucet. 12″x12″ tile was installed on the floor and around the shower. It’s hard to see, but the floor grout is a couple shades darker than the wall grout. In person, it makes it look like there are two different styles of tile that match really well. The floor vent was moved over. A clean kohler toilet was installed. Minimal sheetrock repair was done. Six inch base trim was added, then it was painted.
Posted in Uncategorized

