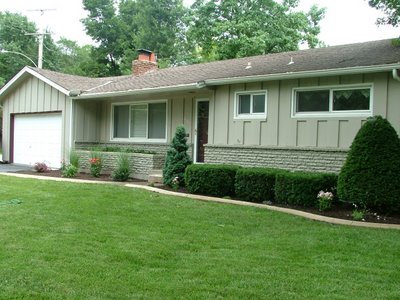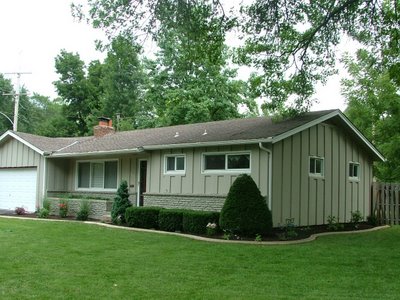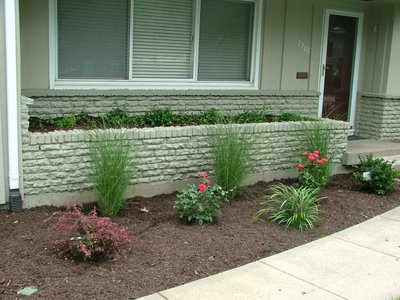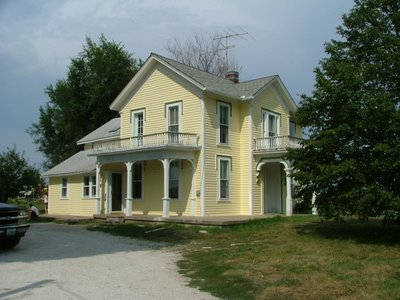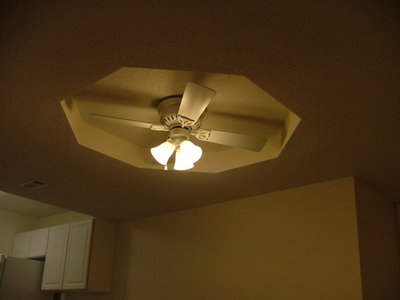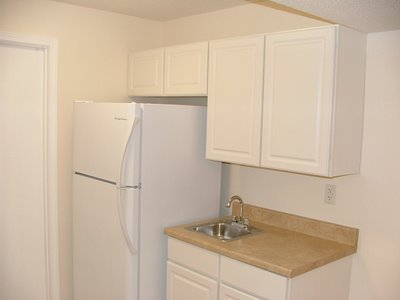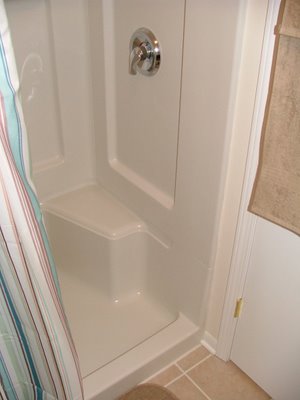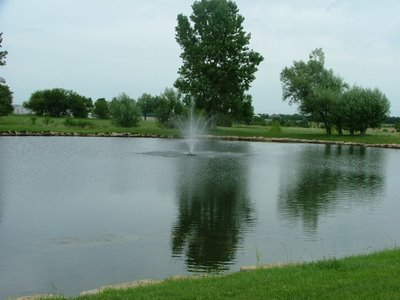
Here is a fountain that we installed a few months ago. It’s probably spraying about 8′ in the air. They could have gotten away with putting a bigger pump in because they had the room, but this looks really nice out there and the community loves it.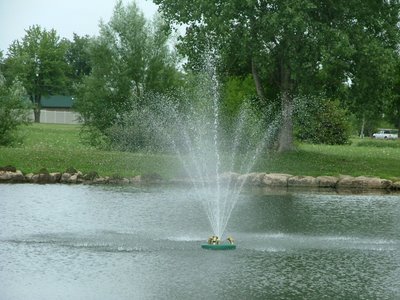
The green base is 2′ round and the pump goes down about 4′. Red lights were installed for the Christmas season. It was a scary mess to install. The 12′ jon boat was loaded full of electrical wire, the pump assembly, and cinder blocks to anchor it. This was installed at a retirement center. People were bringing there chairs down to watch us put it in. I was just praying that we wouldn’t give them any entertainment by falling in or tipping the boat, because it was overloaded.
Fountain
Posted in Uncategorized
Victorian Farm House
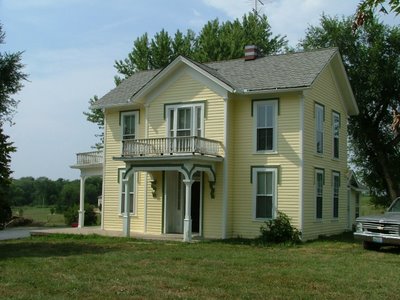
This is our old house that we sold a little over three years ago. It is a 1880’s Victorian farm house. We had to restore most all of it. The front balcony was nearly falling off when we bought it. The right corner of the balcony had to be rebuilt. I didn’t get to finish the railings on the balconies, landscape, or redeck the roof and install timberline shingles on it like I was hoping. 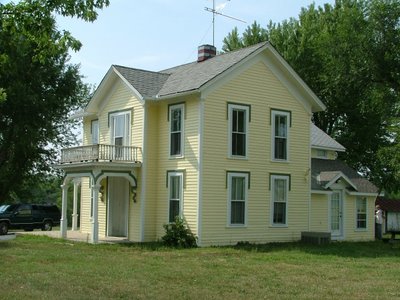
Cedar lap siding with wide trim under the soffits. The house had to be completely scraped and I think that it never had a primer on it, because the bare wood just drank up the primer.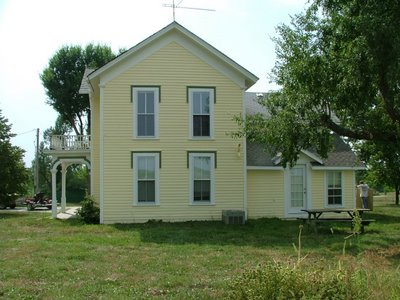
The second story windows actually sat on the floor and they were a little under 6′ tall.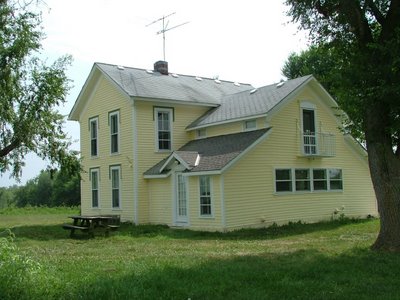
As you can see, the back corner shed roof was redone. The shed roofs on each side use to be porches many years ago. The height of the wall there started a 6′. The old door there was cut down to fit, so I added the gable above to accommodate the new full glass door.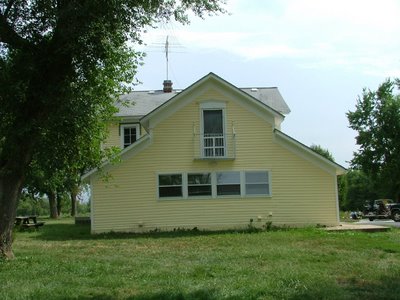
This is the north side of the house. The left shed roof was the laundry and the right side was the bathroom. The four windows were in the kitchen (16′ wide), it was unique to have no upper cabinets because of all these windows. Above is a little balcony for the master bedroom.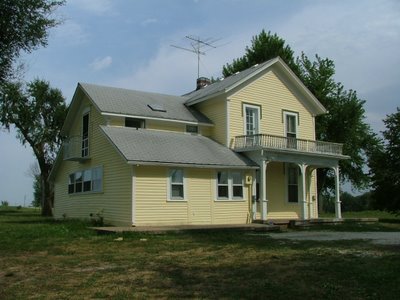
The skylight was installed in the master bath shower so you could stand up in it.
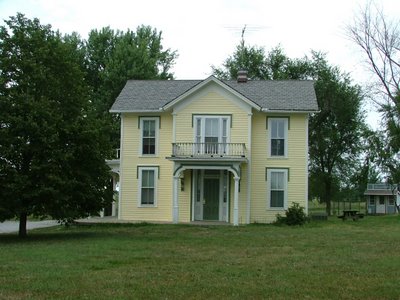
The front door is inset about two feet with glass side lights and a transom above. The house also had 9′ ceilings. I’ll post more pictures of the inside later on. In the background on the right you can see our general store chicken coop. I was wanting all of my outbuildings to have the 1800’s theme.
Posted in Uncategorized
Bath update

Here is a before and after of the main bathroom in a house that I rehabed. The medicine cabinet was removed. Notice above the window that goes to the master bathroom. I think that the idea was for the natural light to go through the master bath window then through this window to give it a little light. (????) Weird! Well…, it got removed.
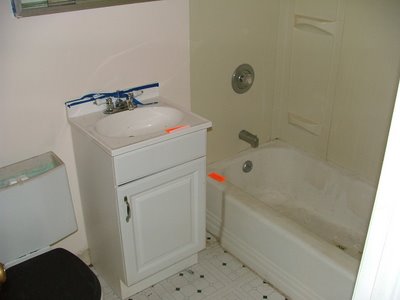
I thought about painting the bath tub, but a new tub was only $109.00. It was cheaper and easier to replace it. 
Posted in Uncategorized

