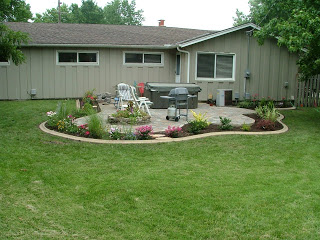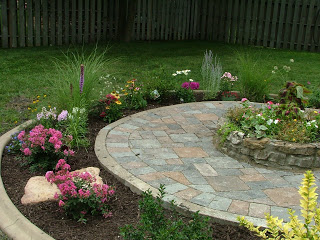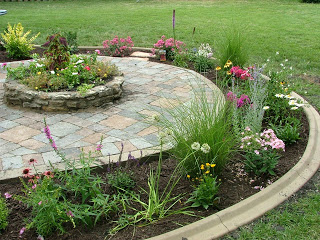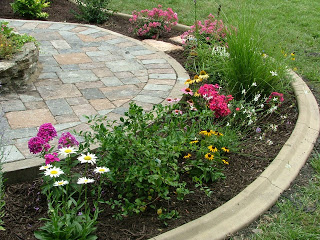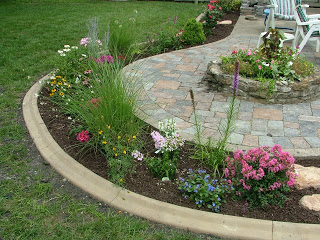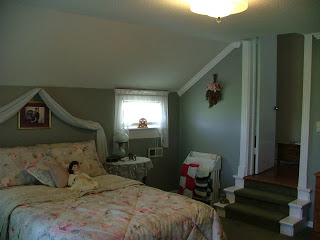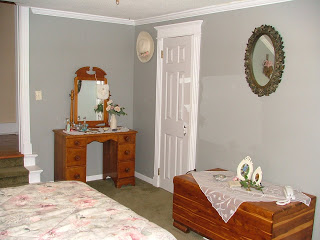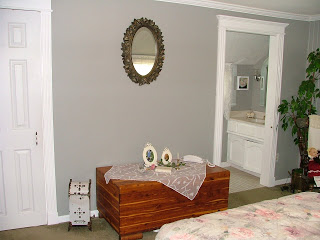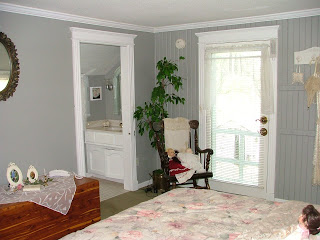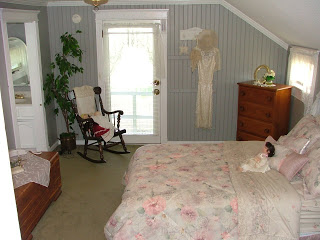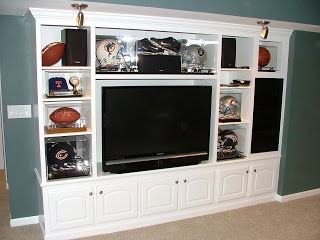
This was fun to build. This is perfect for your man cave to display your sports memorabilia. (or ladies: knick knacks) It looks complicated, but if you have average woodworking skills you could easily do this. All of the components are hidden behind the tinted glass (on right) that opens easily with a light push.
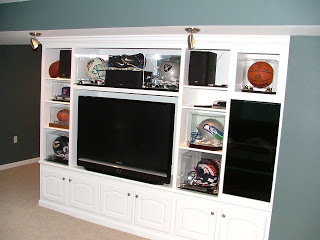
The entertainment center is made out of MDF board. It comes in a 4’x8′ sheet. Just get a straight edge and rip down how wide you want it to be. (I think this was 18″ deep). The back of the entertainment center is the sheetrocked wall. A 1″x2″ cleat was put on the inside of the left upright to keep it from moving. The shelf above the TV is fixed to help hold it together. The front has a 1″x6″ holding the top in line, than a crown mold on top of it. The bottom has 1″x4″s going horizontal to hold the bottom and for the doors to screw to. The verticals has 1″x2″s just so you don’t see the mdf edge.
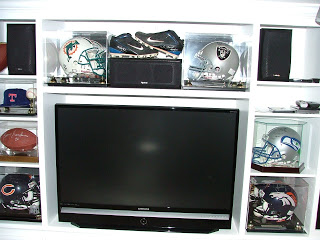
The front of the shelves has a rounded edge. Holes every 2″ were added to adjust the shelves. (This was the worst part. I recommend buying the metal adjustable style). The speaker wires were fed behind the sheetrock wall. The cables and wires for the TV go down and are hidden in the storage below.
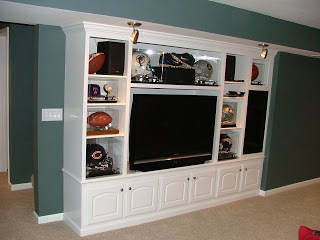
The base trim wraps around the unit. The trim under the TV is a 1″ flat trim (like a chair rail). The doors can be purchased at Home Depot in the kitchen department. The doors come with Euro hidden hinges. They come in white, but they are paintable. Caulk up all of the seams, paint the mdf with an oil base Kilz. Then paint the entertainment center the color of your choice. Here we added accent lights on a dimmer to show off the displayed items.

